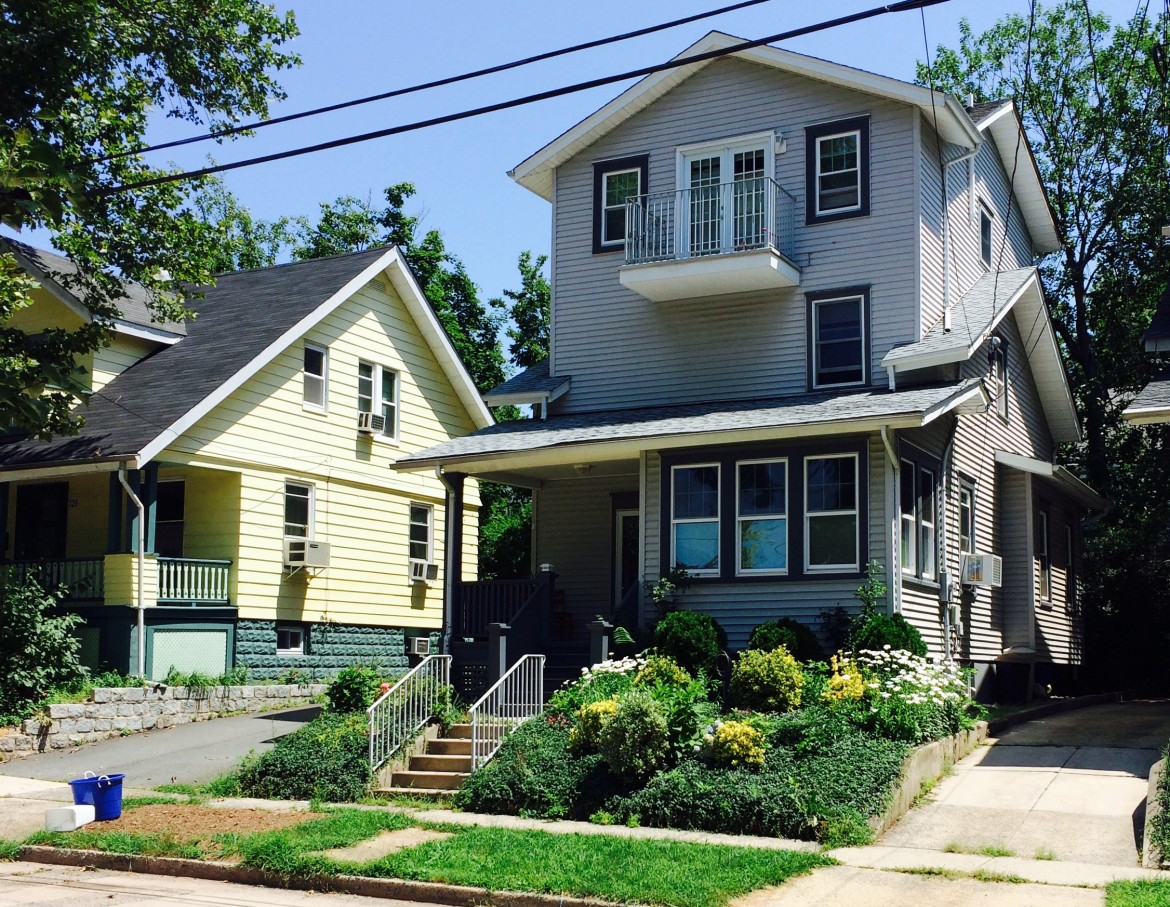 The Highland Park Planning Board at its Thursday July 9, 2015 meeting voted unanimously to recommend that the Highland Park Borough Council should just say ‘no’ to the adoption of Zoning Ordinance 15-1890 at this time. The sizable group of residents gathered were anxious to be heard during public comment, at times needing to be reminded of protocol for public comment by Kim Hammond, the chairperson of the planning board.
The Highland Park Planning Board at its Thursday July 9, 2015 meeting voted unanimously to recommend that the Highland Park Borough Council should just say ‘no’ to the adoption of Zoning Ordinance 15-1890 at this time. The sizable group of residents gathered were anxious to be heard during public comment, at times needing to be reminded of protocol for public comment by Kim Hammond, the chairperson of the planning board.
This Ordinance introduced “Floor Area Ratio (FAR)” as a defining factor for allowable building size in relation to lot size for residential construction. The new ordinance essentially would have the effect of reducing the bulk of a residential structure relative to the size of the lot.
Highland Park Town Council Member Philip George introduced the ordinance identifying a need to simplify current zoning regulations, by making them more malleable to different sized lots and reducing the number of variance requests which come before the rezoning board as impetus for drafting this ordinance. In addition Mr. George noted, the proposed ordinance would facilitate and encourage development in keeping with the character of the surrounding neighborhood.
Highland Park resident Hava Bresler Freidenreich protested that this ordinance would limit her family’s capacity to expand their home to fit the needs of their growing family. They purchased their home with the intent to expand, to have this ordinance imposed at this time would force them to sell their home (if there is a market for them) and buy in another community. Other residents testified to the same concern.
Avi Berger local realtor with the Mark W. Laurano Preferred Properties testified that a good portion of Highland Park’s real estate is obsolete given the age and size of the existing homes. The proposed ordinance would limit the replacement/ renovation of these homes/ neighborhoods to their existing size or smaller, essentially perpetuating the obsolete nature of the housing stock in Highland Park and ultimately drive property values down. Others expressed similar outrage that their property values would decline.
Residents also speculated that the proposed ordinance targets a specific demographic- households with large families who need big houses. It was suggested that this specifically targets the orthodox community, whose members typically have large families. Planning Board Chair Hammond reminded the community members that the proposed ordinance would limit the ability of all residents equally- including members of the planning board to expand their homes. The proposed ordinance was not targeted at any specific group.
Comments by community members highlighted weaknesses in the more detailed elements of the proposed ordinance. The proposed ordinance required that open porches be included in the total building area when determining size of residence. Community members pointed out that a resident limited to a 2,500 square foot home faced with the decision to maintain an open porch (in keeping with the character of much of highland park) versus an extra bedroom for their daughter would more than likely opt to enclose the porch in order to get the extra bedroom, thus destroying the character of much of Highland Park.
Resident and local architect Stephen Buzbee speculated that the revised height definition and restriction would encourage residents to opt for massive flat roofs as opposed to the more typical gabled roofs that are in keeping with the residential homes in Highland Park and which the language of our current zoning ordinance encourages.
The planning board’s professional planner Allen Schectel failed to elaborate as to why this ordinance was being put forth and how the numbers for the FAR were decided. Mr. Schectel identified that he had looked at Princeton’s Zoning Ordinance and this proposal is in keeping with Princeton’s zoning. Mr. Schectel had no visual presentation for the community, but did offer the planning board members a chart identifying the impact to allowable square footage the proposed ordinance would affect.
During public comment a community member pointed out that such a table would illustrate the contradictions inherent in the ordinance the council was proposing. A house on a 4,999 square foot lot would be allowed a home of approximately 2,500 square feet but a house on a 5,000 square foot lot would be allowed only a 2,000 square foot home. Neither the allowable footprint of the home nor the allowable impervious surface would change under the proposed ordinance.
During discussion among board members it was noted that many homes have come before the zoning board for variances to allow construction to infringe on set backs or height restrictions. Residents asked how this change in ordinance would reduce requests for variance and identified that the issue seems to be that the current ordinances are not being enforced.
The planning board voted unanimously to recommend that the borough council refuse to adopt this ordinance in its current form. Board Member Alan Kruger stated that in addition to the inconsistencies noted within the ordinance, there is not enough evidence that any dramatic changes to the zoning ordinance are necessary at this time. The Highland Park Planet will alert its readers as to when to expect HP Borough Council to put the FAR ordinance on its agenda for discussion.
Thank you for following up on this important issue. One minor correction: a 5,000 square foot lot would be allowed only a 2,000 square foot home based on a 0.4 far ratio, but the fact remains that the extra square foot (vs. a 4999 sq ft lot) results in a 500 sq ft reduction.
Thank you for the correction.